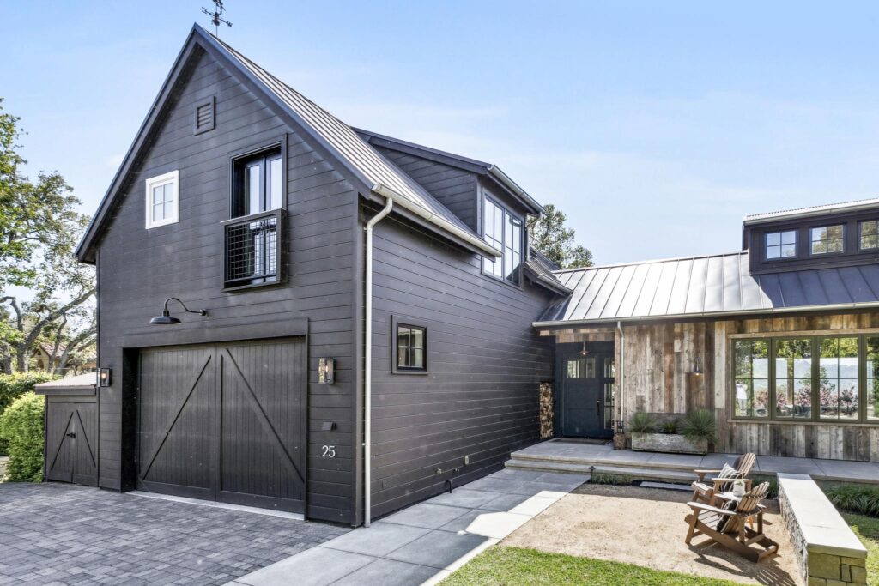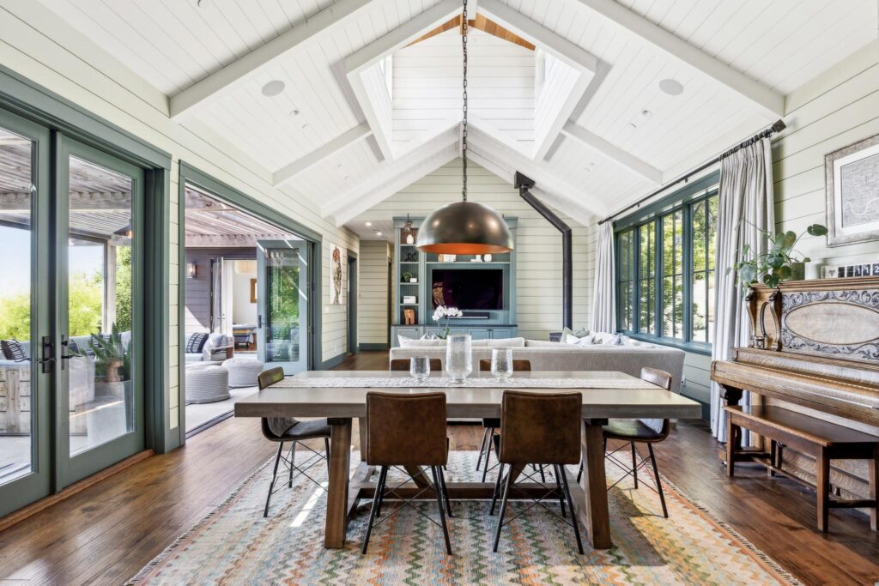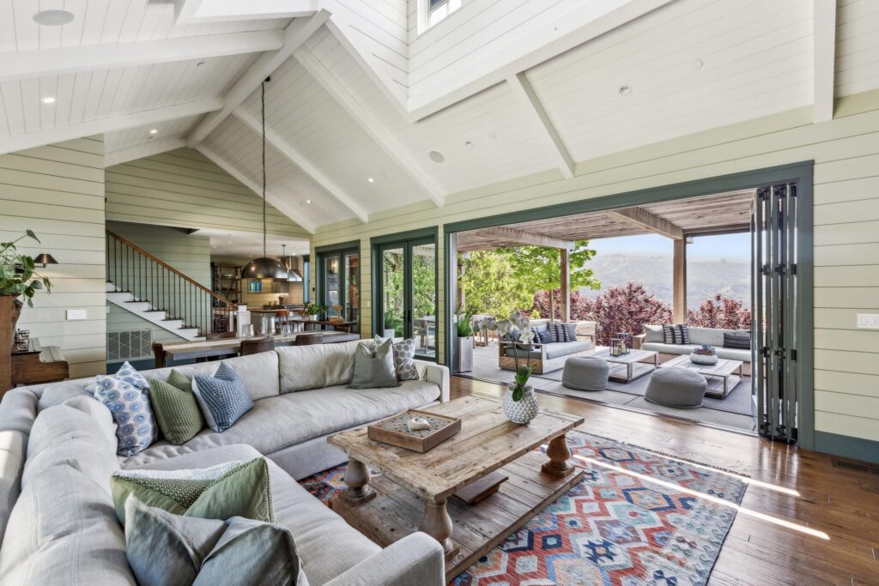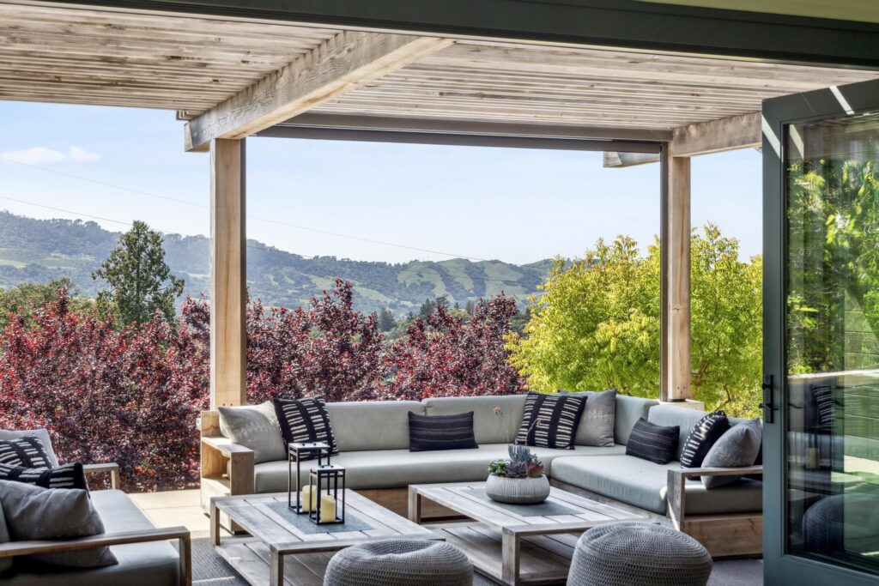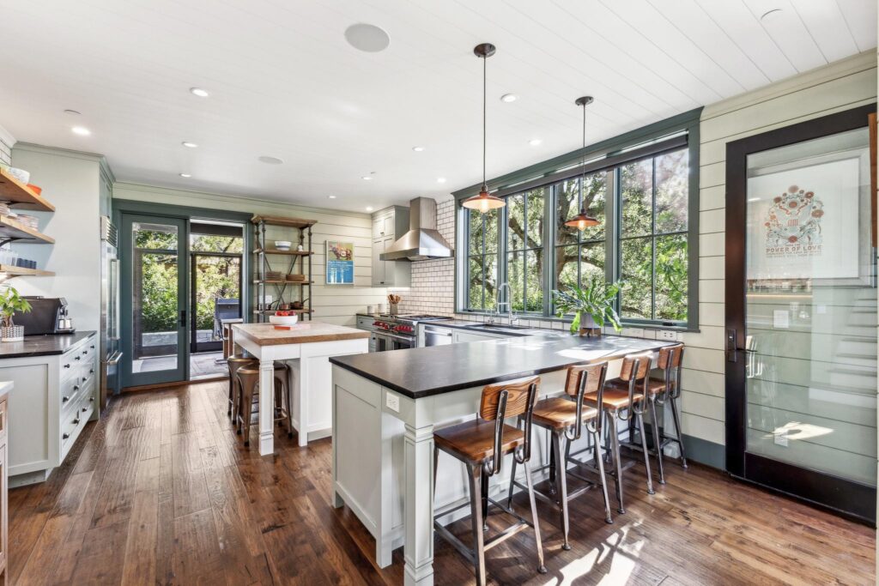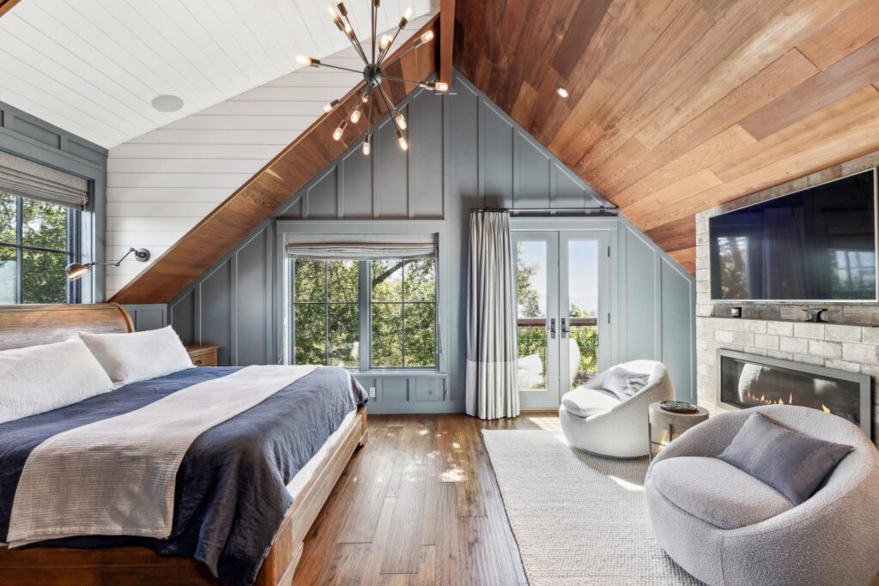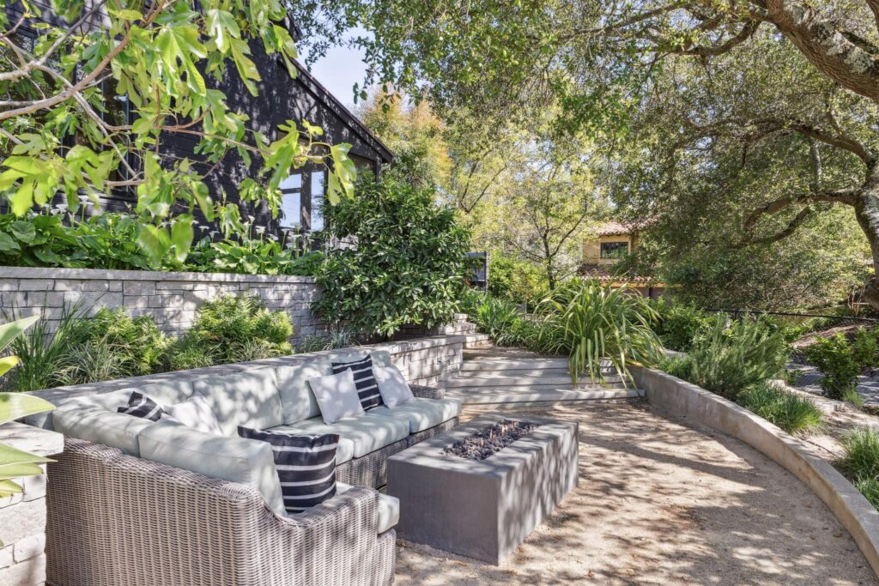$3,195,000 – 25 La Campana, Orinda
5 bed | 3.5 bath | 3,112sq ft
Open houses this Saturday and Sunday 1-4 pm | May 3 & 4
VIEW ON MLS
An Architectual Masterpiece
Rebuilt from the ground up in 2016, this one-of-a-kind custom home sits gracefully along the ridgeline of the prestigious Orinda Country Club hills. Inspired by the enduring charm of East Coast farmhouses, the architectural design blends seamlessly with its lush natural surroundings while offering the strength and comfort of timeless craftsmanship.
The exterior features antique barnwood, dramatic black siding, a dark bronze standing-seam metal roof, galvanized downspouts, and AZP Raw accent roofing—all chosen to create a rugged yet refined aesthetic. Every detail reflects a commitment to livability, warmth, and understated elegance.
Inside, the home offers five bedrooms and 3.5 bathrooms, with an open-concept layout ideal for modern living. The downstairs is wrapped in milled poplar, lending a soft, inviting ambiance, and is anchored by a soaring 20-foot cupola. Expansive floor-to-ceiling windows and doors flood the home with natural light and connect the indoors with the surrounding gardens. The 700 sq ft upper terrace flows off the grand room, creating a seamless extension of the living and entertaining space. A striking cedar arbor shelters an outdoor seating area and dining table, further enhancing the functionality and beauty of the main floor.
It’s more than a home—it’s a sanctuary of beauty, comfort, and gathering. A dream realized. A legacy waiting to begin.
- DREAM HOUSE
- LUXURY


